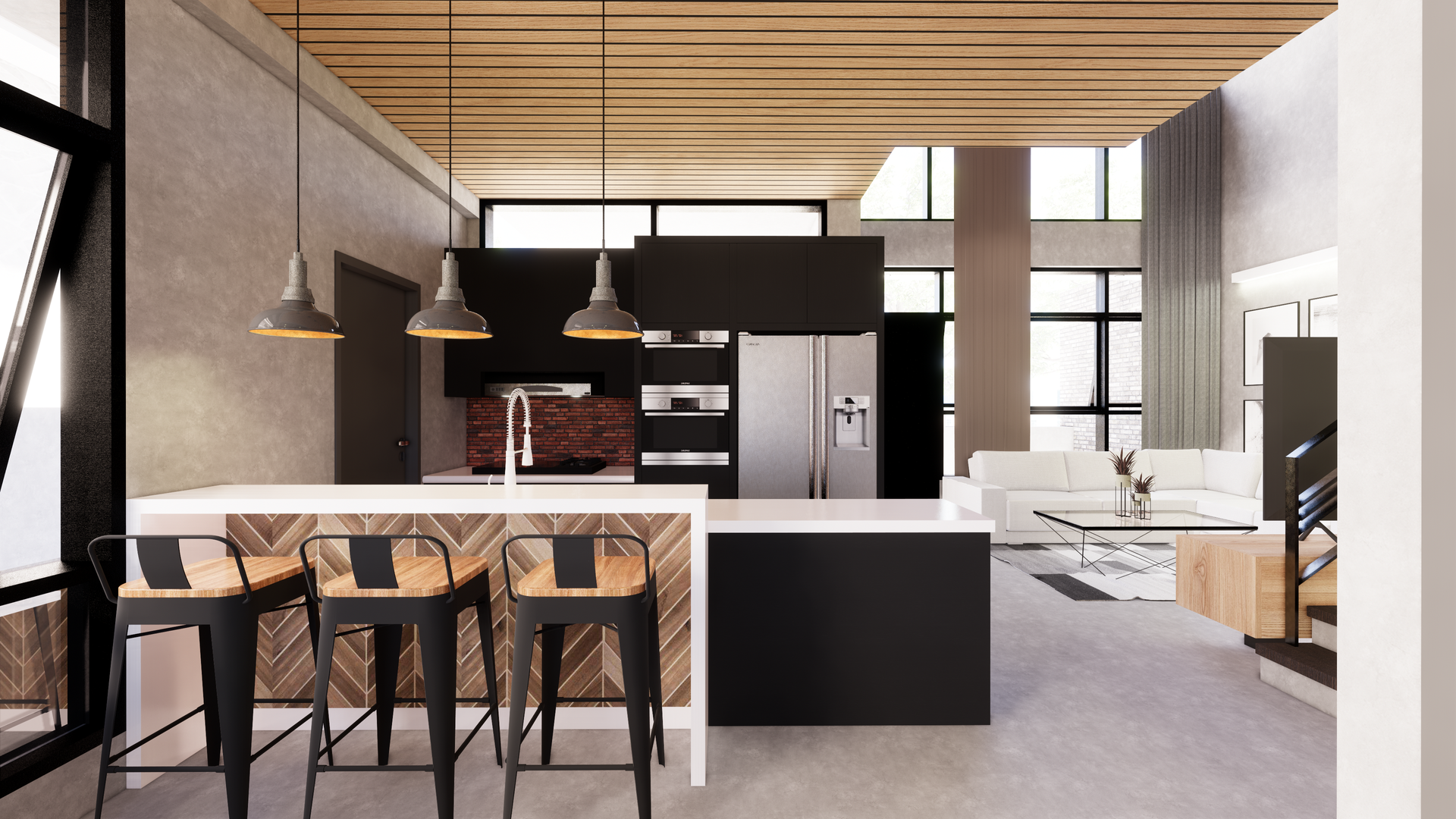

A A D E S I G N S T U D I O
Crafting Dreams into Structures
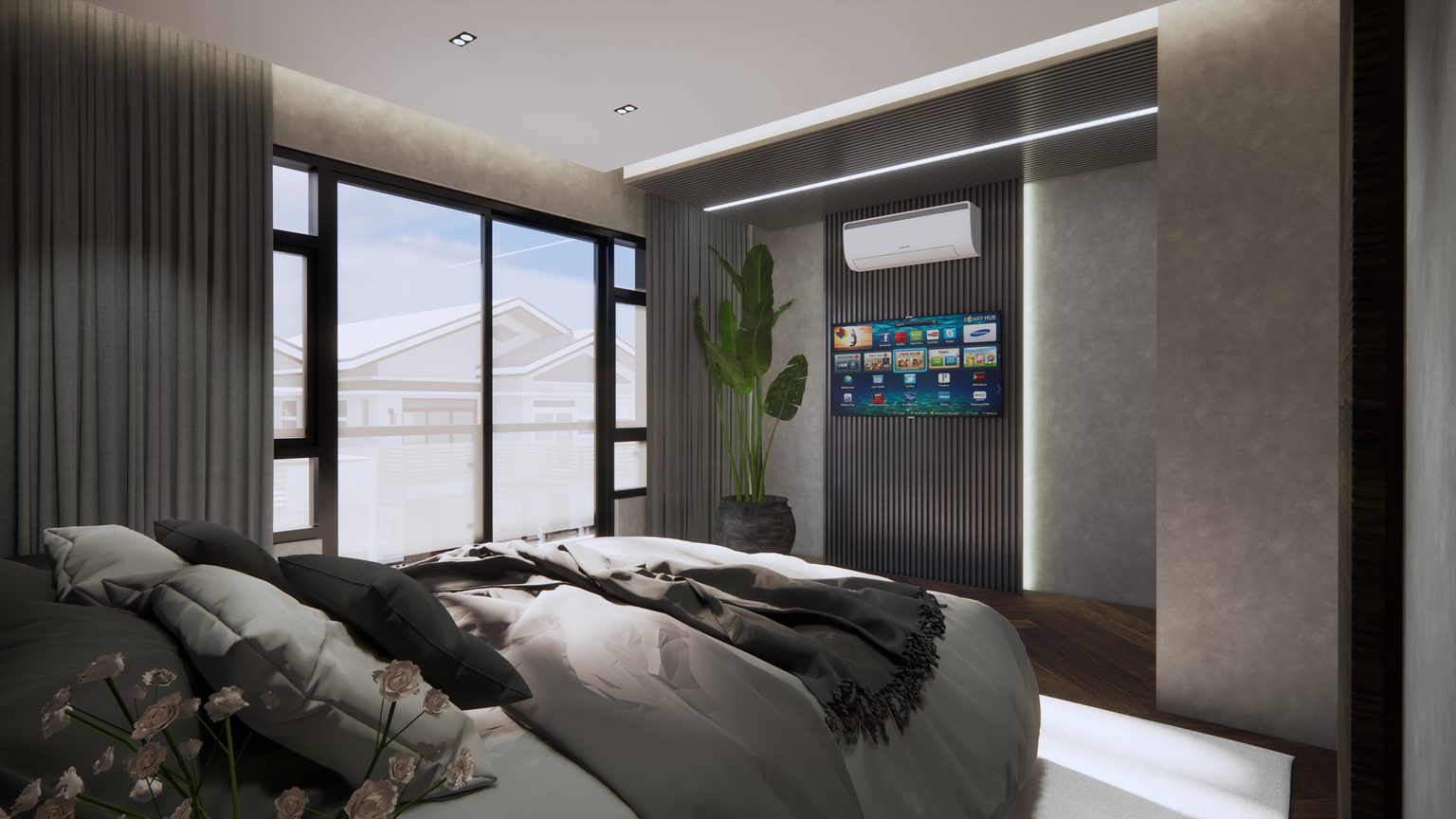
Our Story
At AA Design Studio, founded in 2022 by a pair of architect brothers, our story is one of shared passion and familial collaboration. With extensive experience garnered from previous endeavors, we bring a legacy of excellence and innovation to every project we undertake. Though our physical office is currently in development, we operate as a home-based firm, driven by a commitment to exceptional design and client satisfaction. Together, we seamlessly blend creativity, technical expertise, and collaborative spirit to create spaces that inspire and uplift. As we eagerly anticipate the opening of our office, we remain dedicated to pushing boundaries, challenging conventions, and delivering architectural solutions that exceed expectations. At AA Design Studio, our mission is to shape a future where great design knows no bounds.
What we do
- Architectural Design
- Design & Build
- 3D Visualization
- Architectural Interiors
- Construction Drawings
- As-Built Plans
- Project Construction Management
- Signed and Sealed Architectural, Structural, Plumbing, Electrical, Mechanical, Electronics, & Mechanical Plans

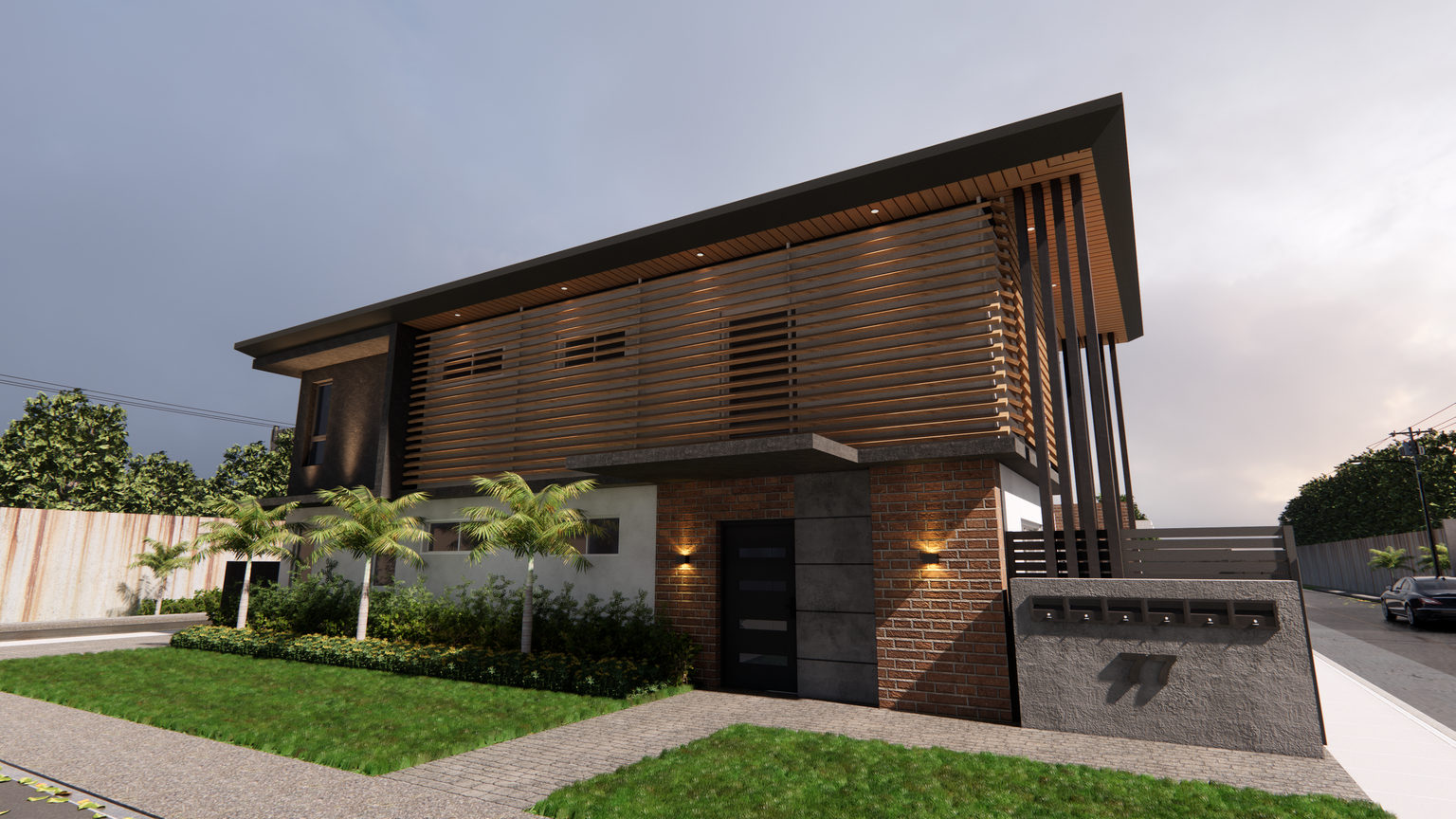
Project Highlights
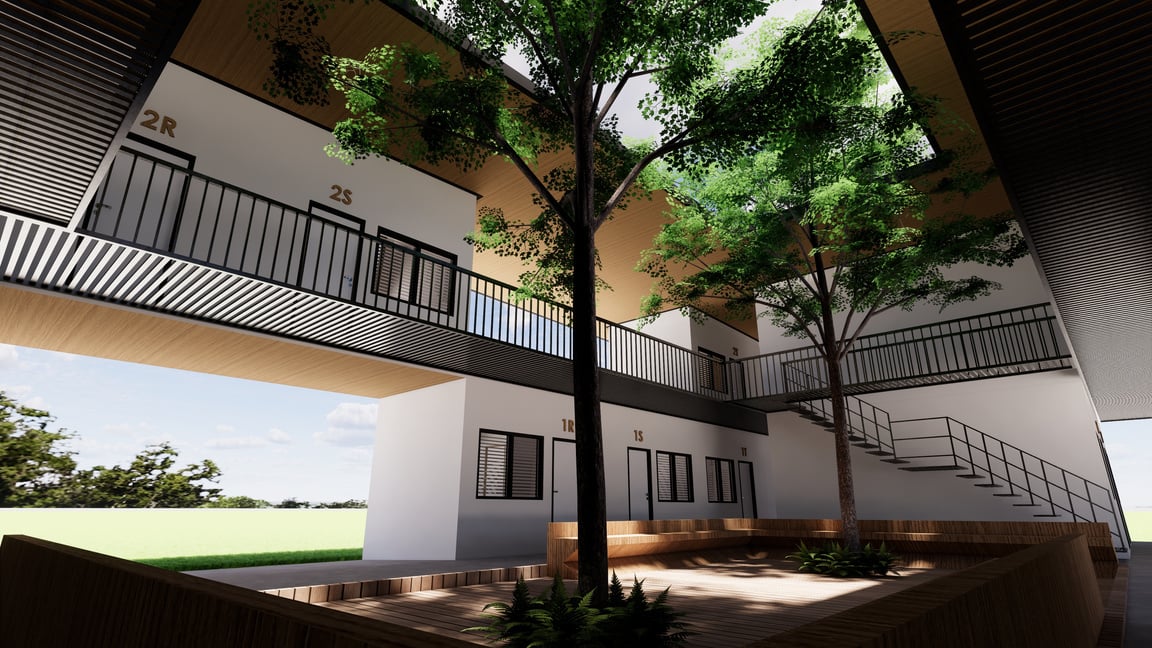
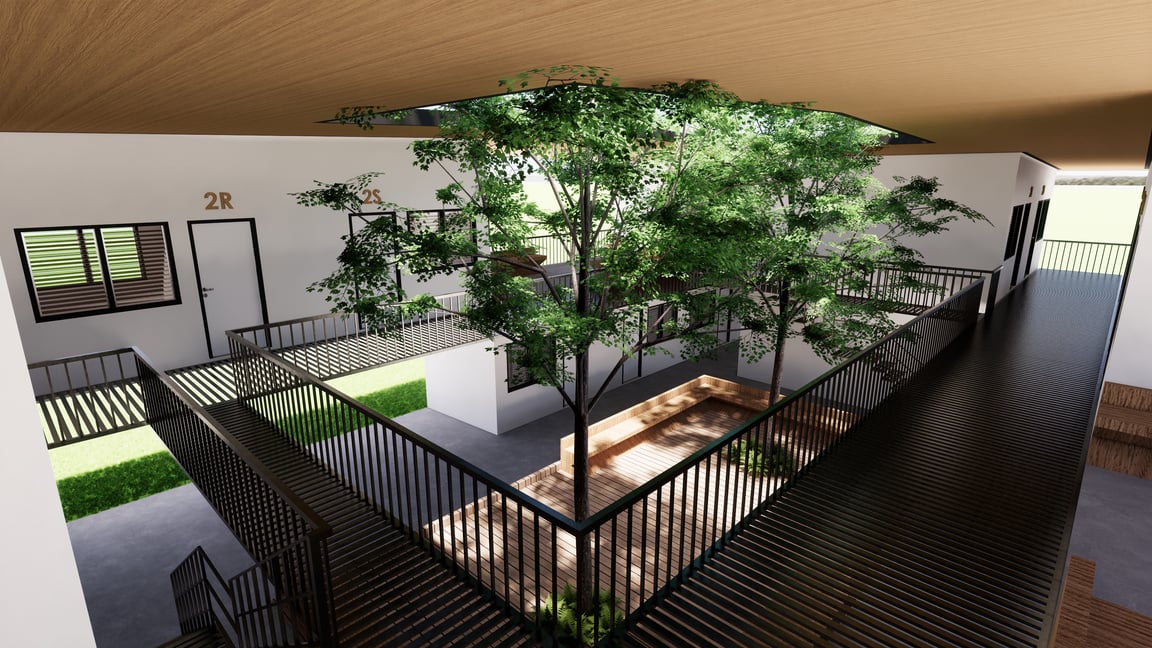
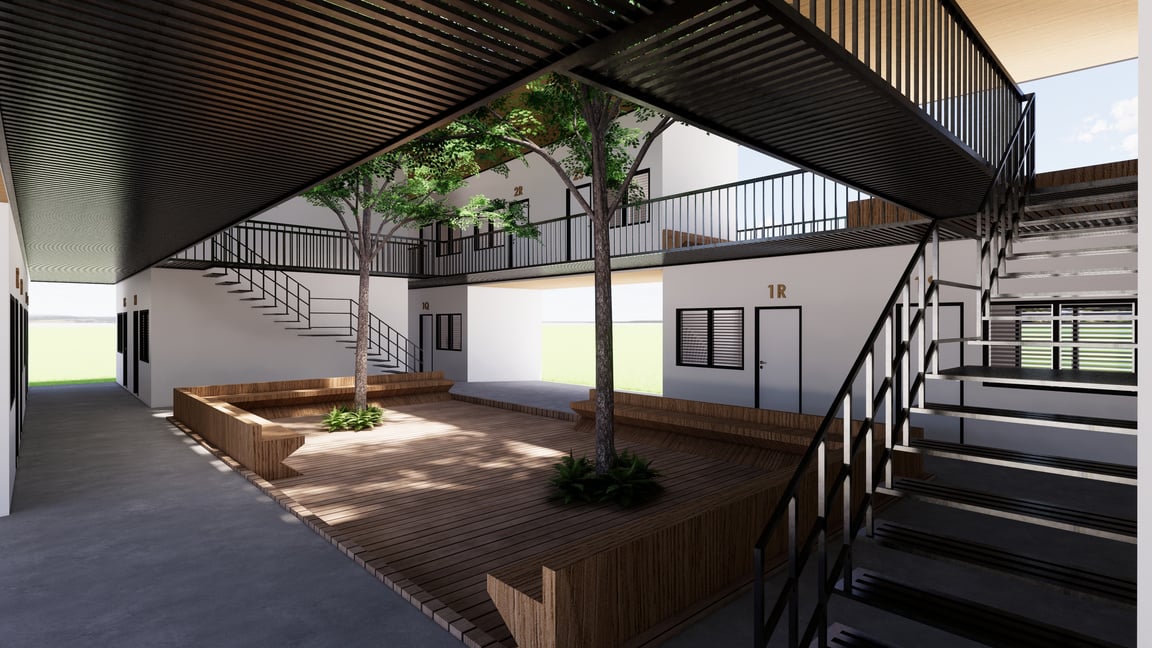
Retreat Facility
20-Bedroom 2-Storey Retreat Facility for a religious group in Norzagaray, Bulacan
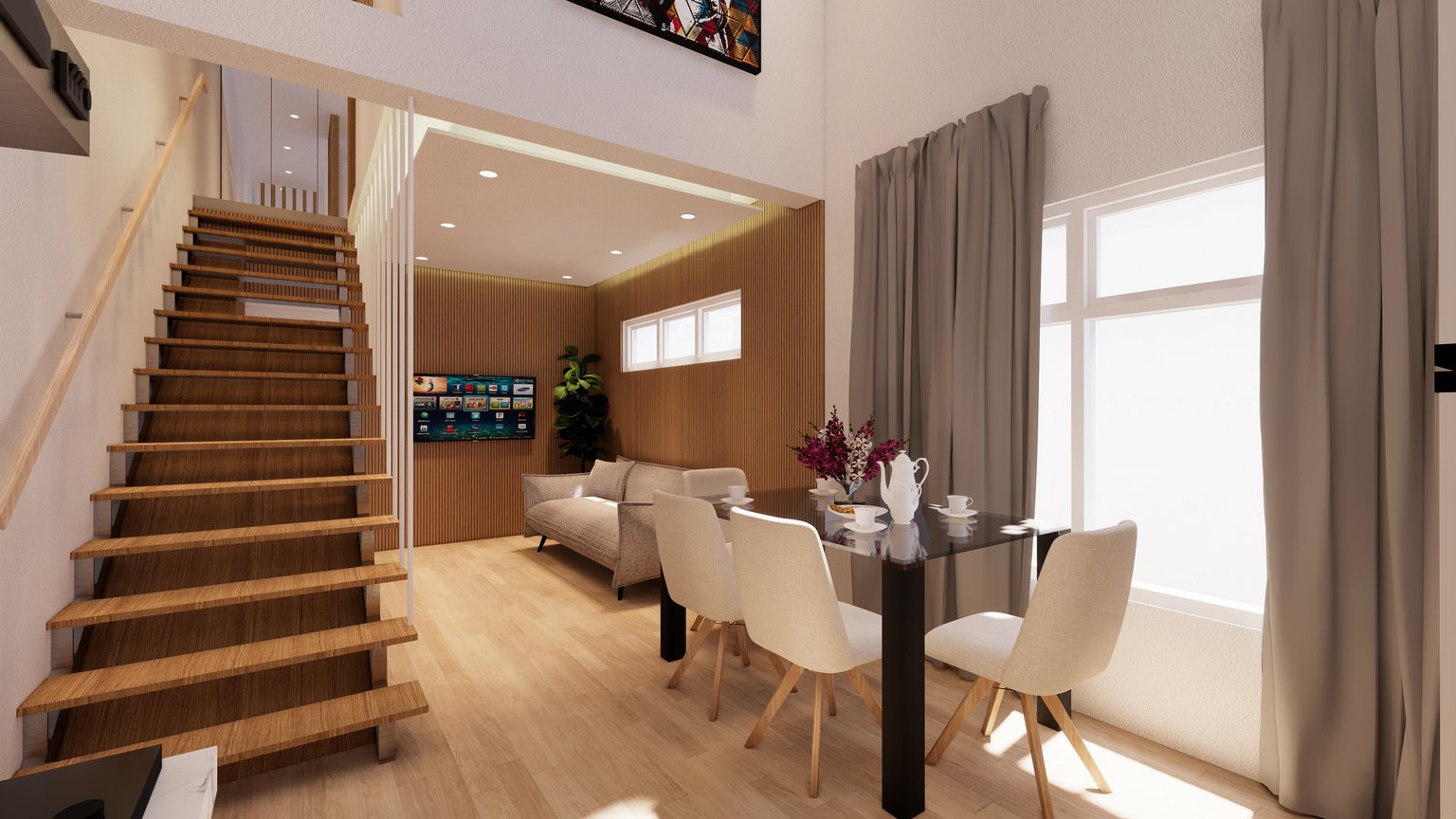
Villamor Airbase Project
Two-Bedroom Residential House with high ceiling
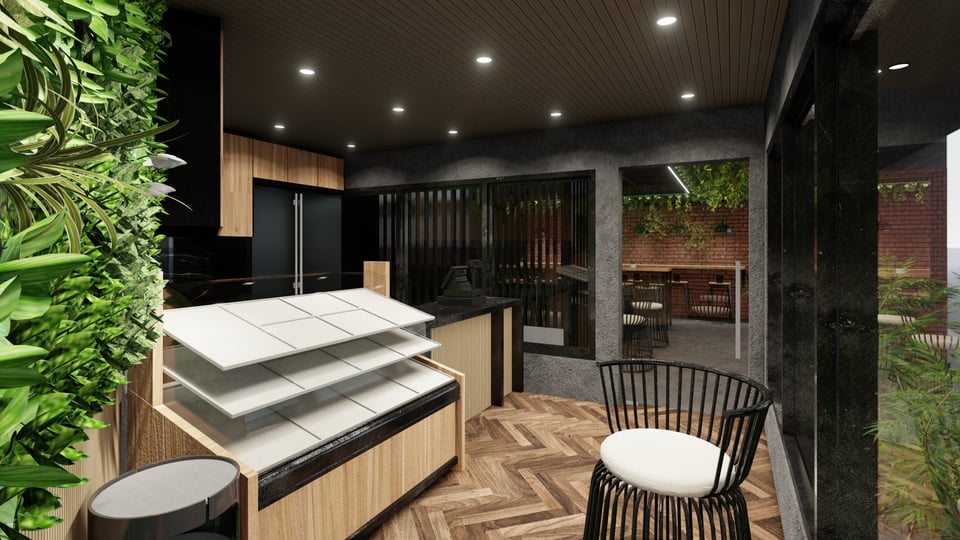
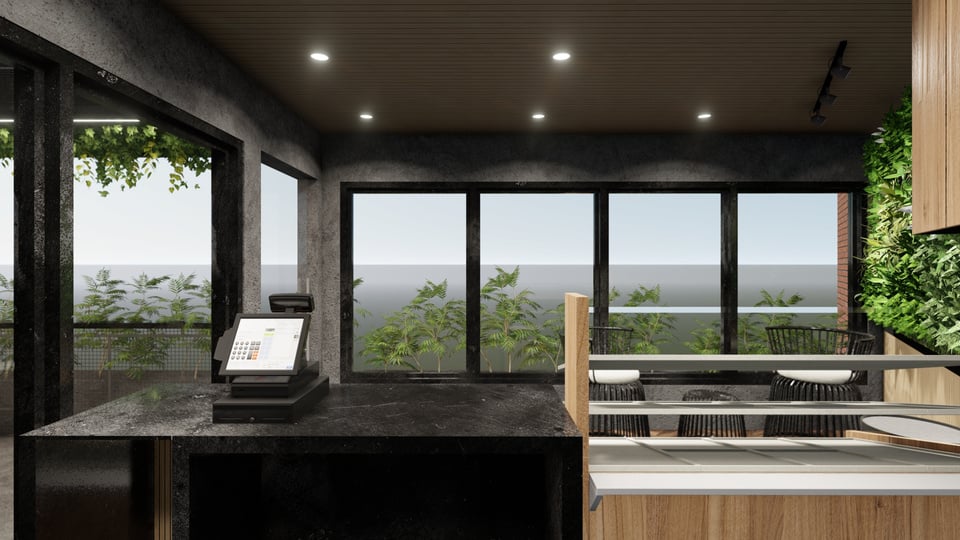
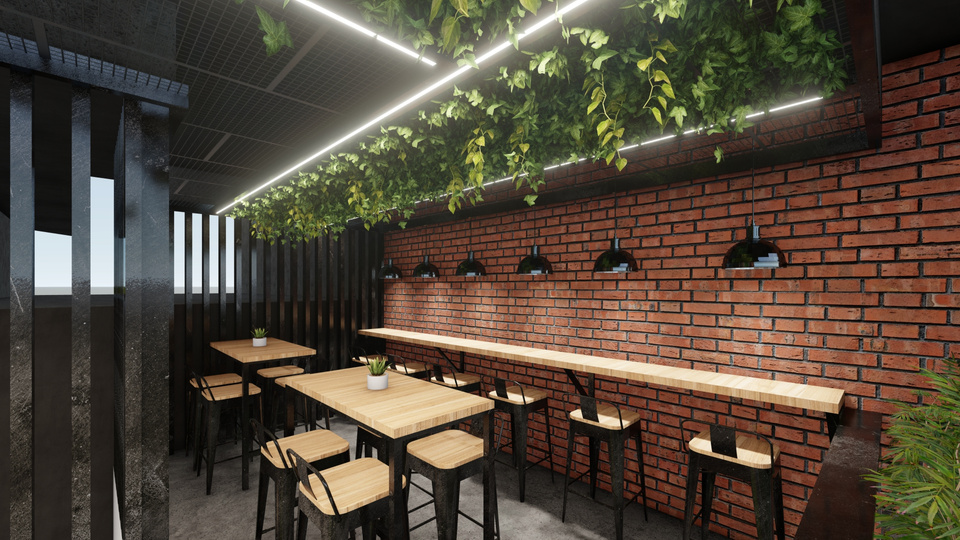
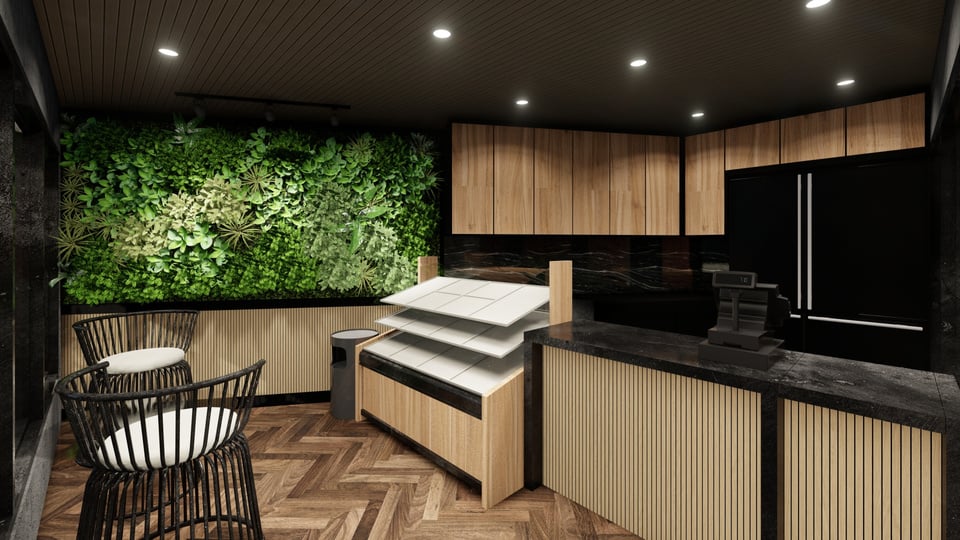
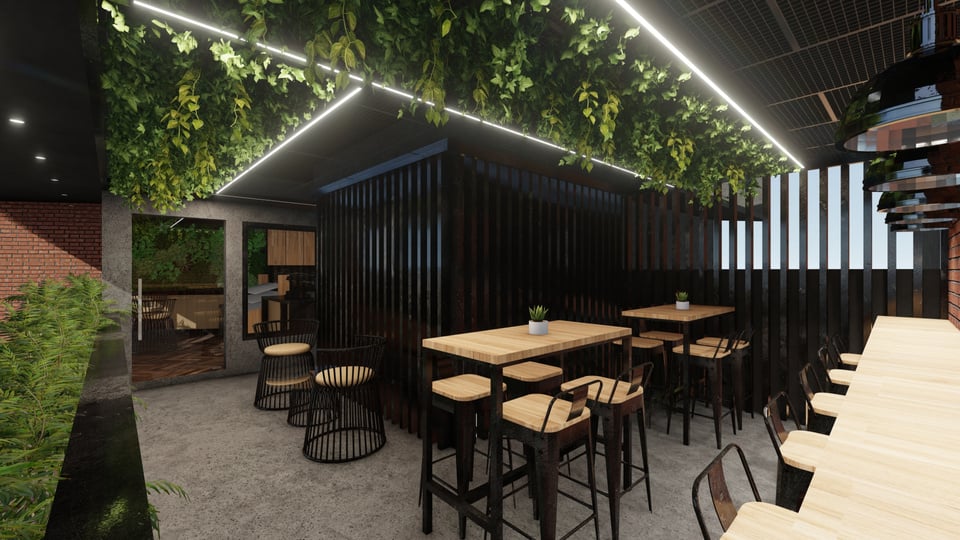
Restaurant
Proposed restaurant design for a commercial space in Tacloban City
Francesca Royale Condo
Bedroom renovation design project for a working couple
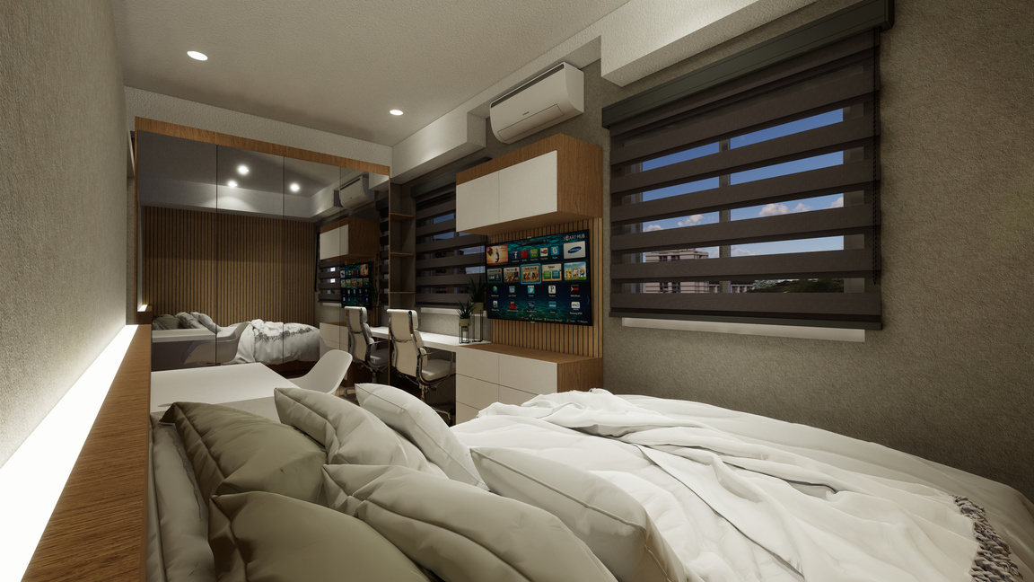
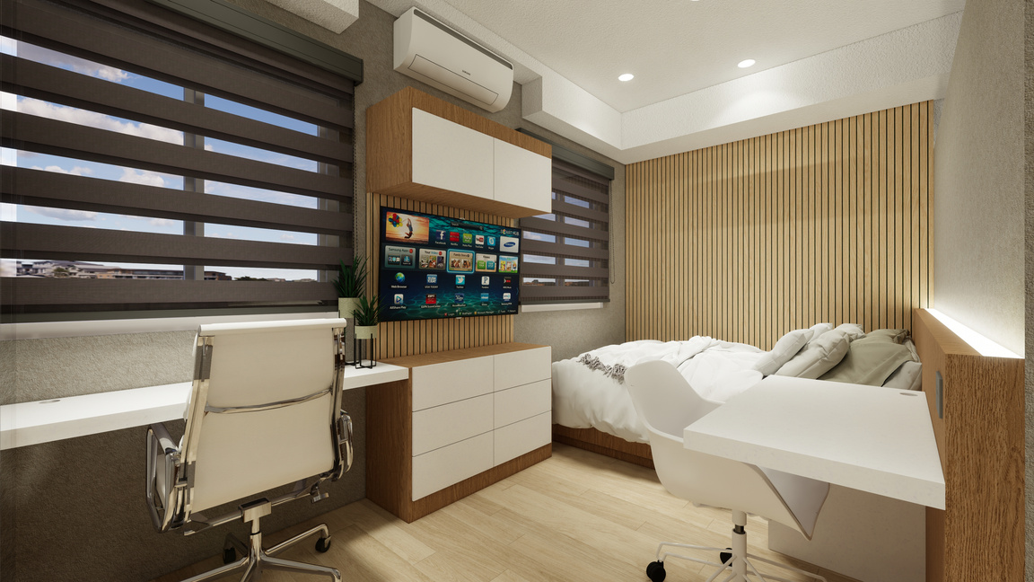
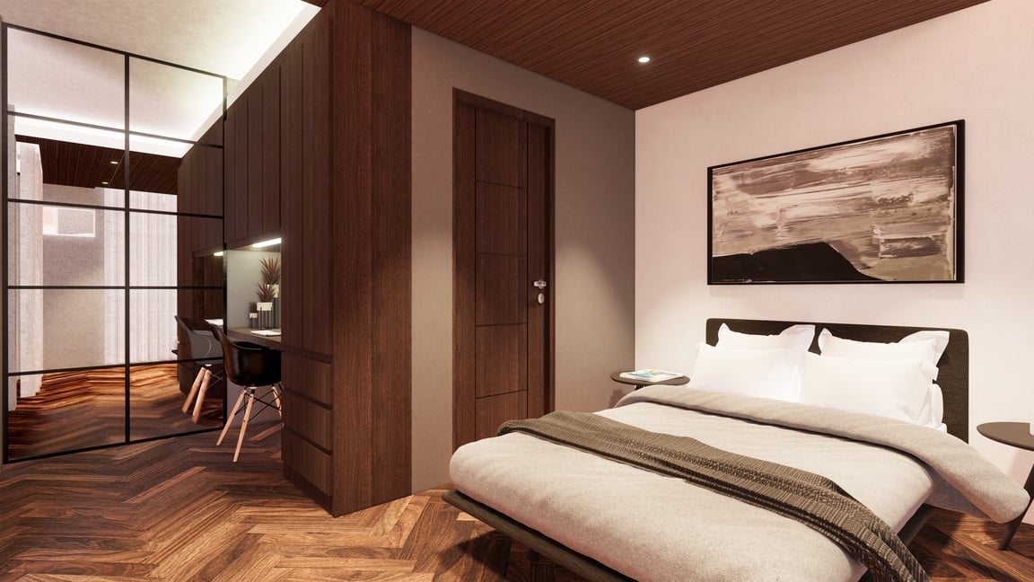
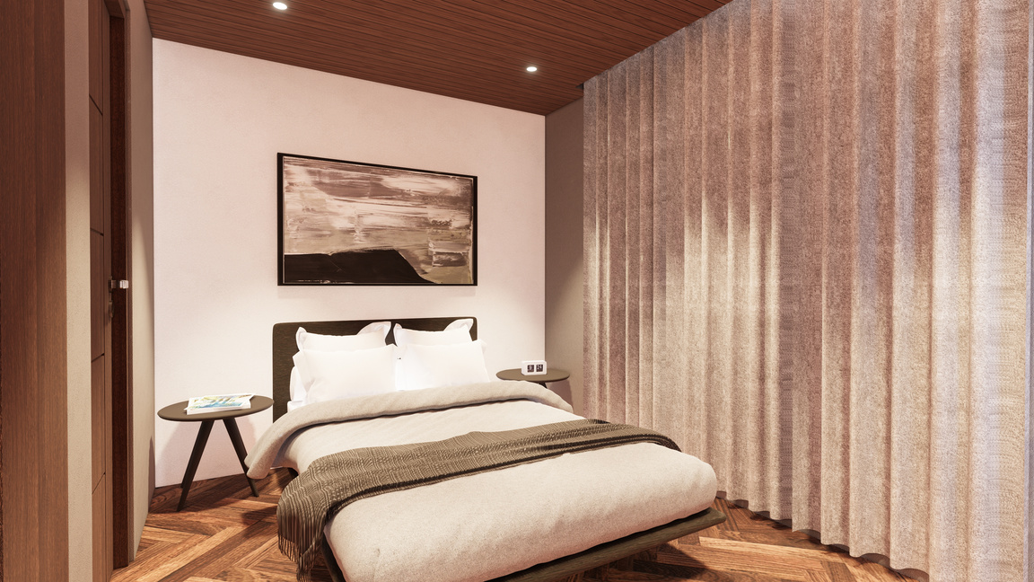
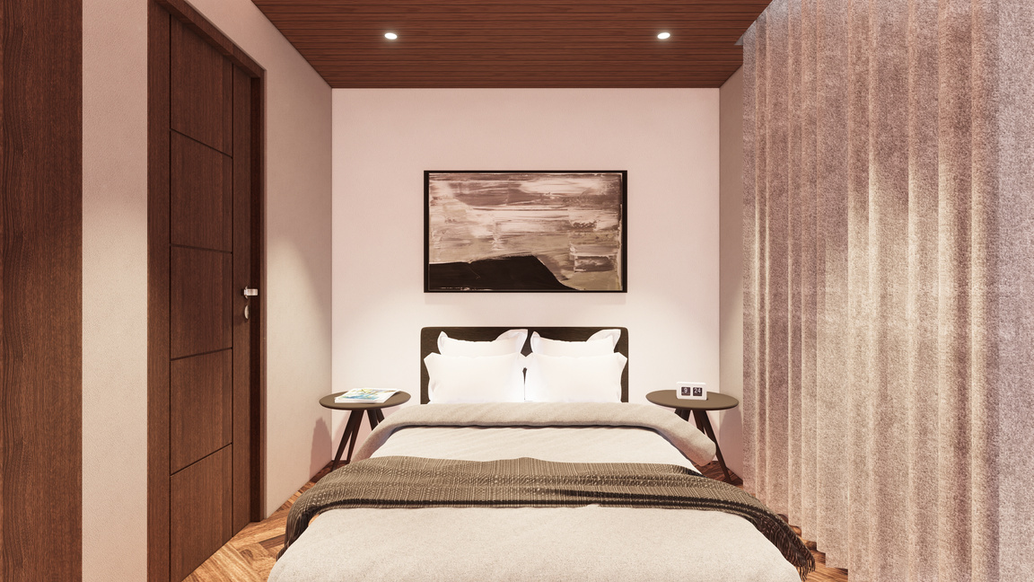
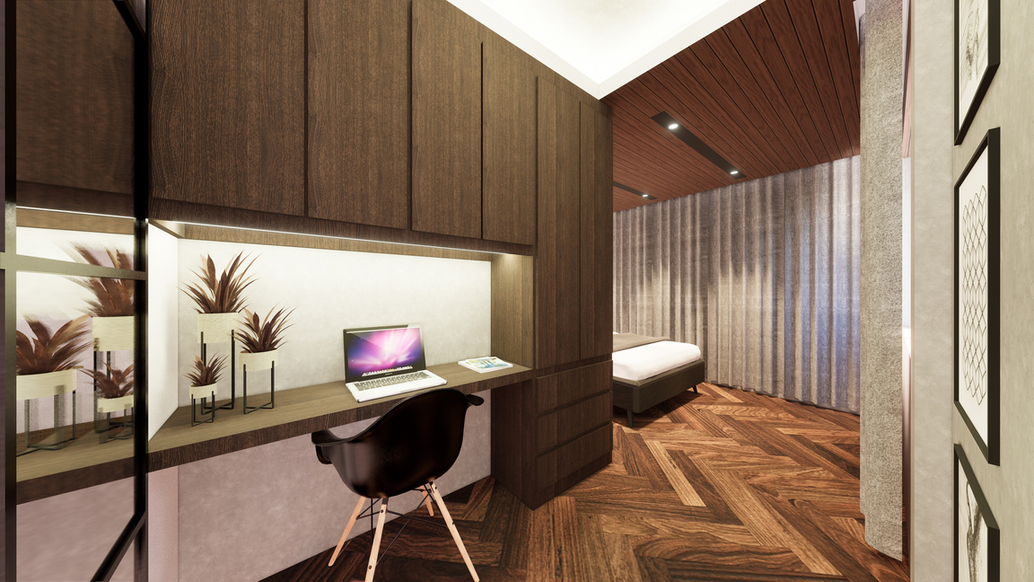
Bachelor’s Bedroom
This is designed to accommodate Work-from-Home setup
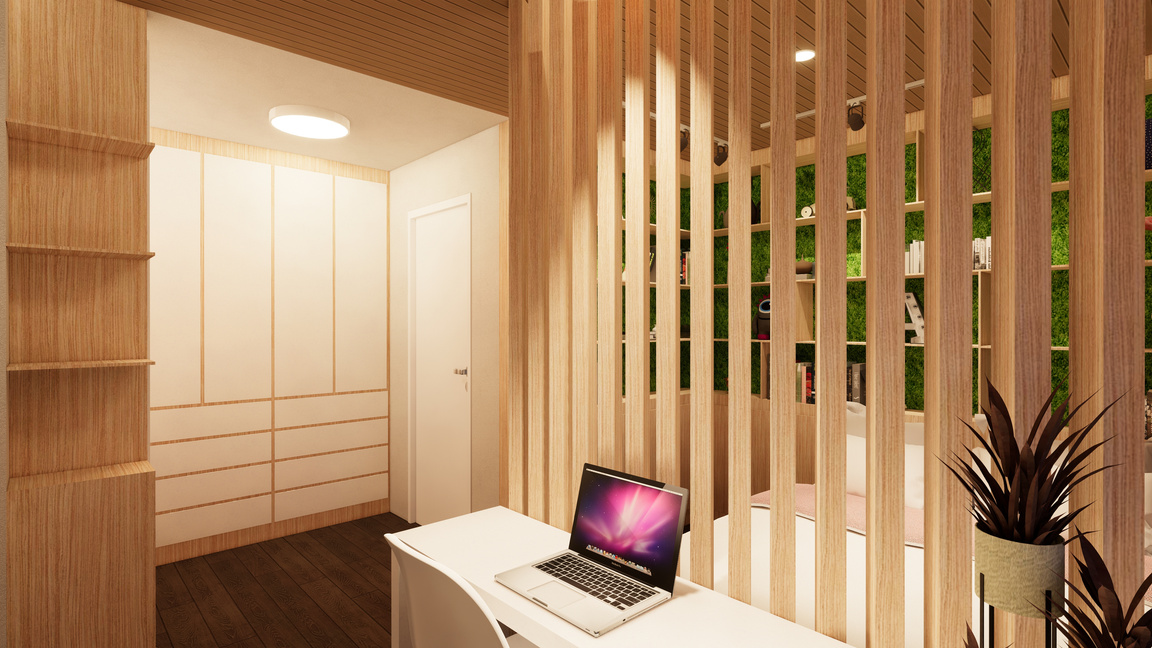
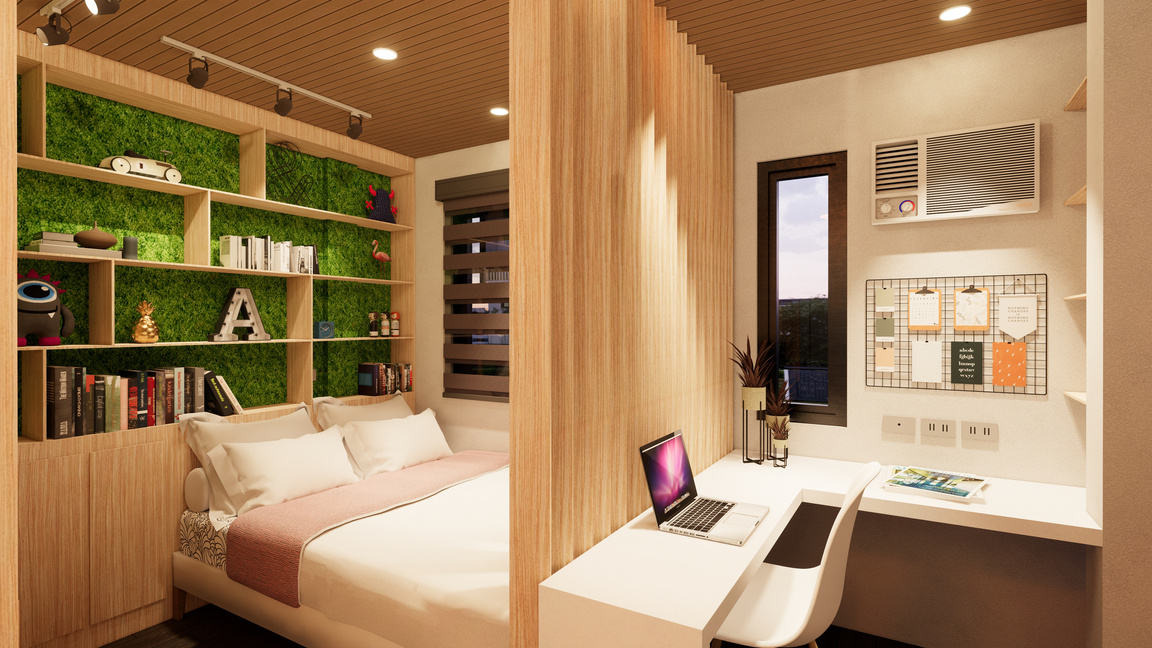
Fangirl’s Bedroom
Bedroom renovation designed to highlight the displayed collection of merchandises
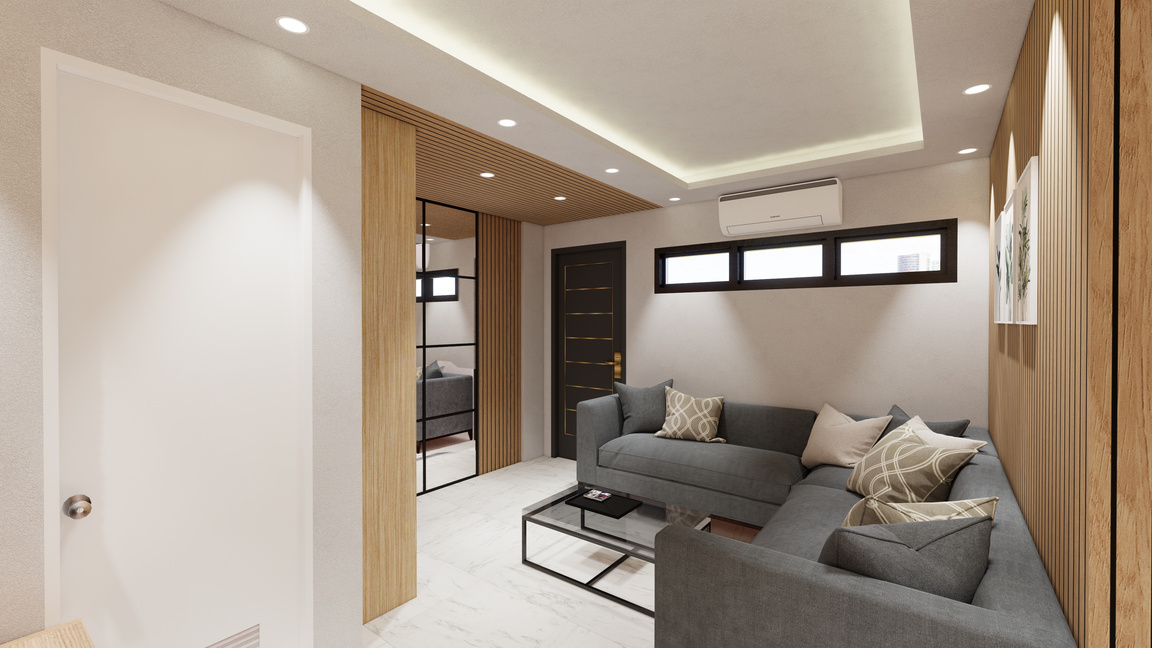
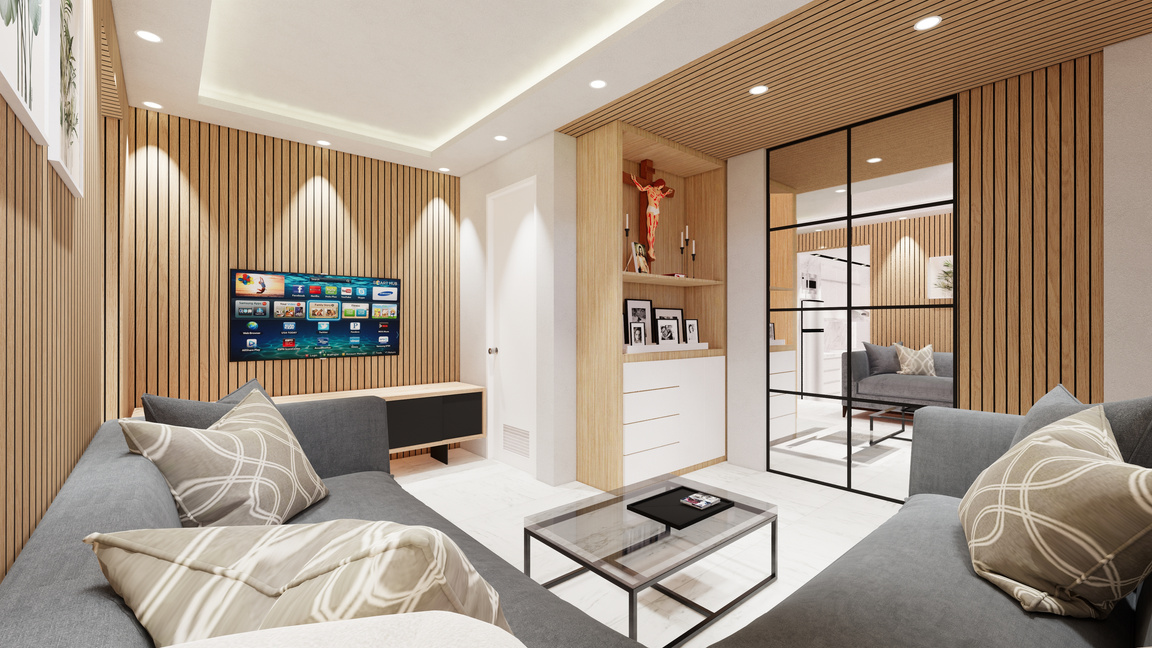
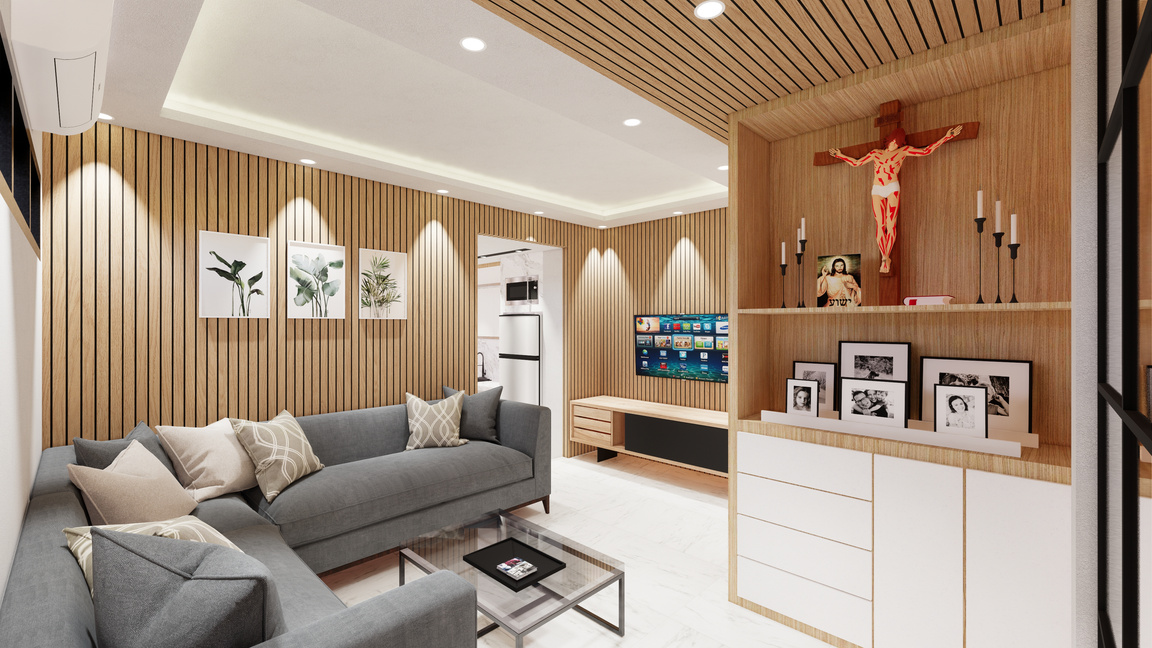
Living Room
A 20 sq.m. living room renovation with Powder Room and Altar facing the front door for a limited budget
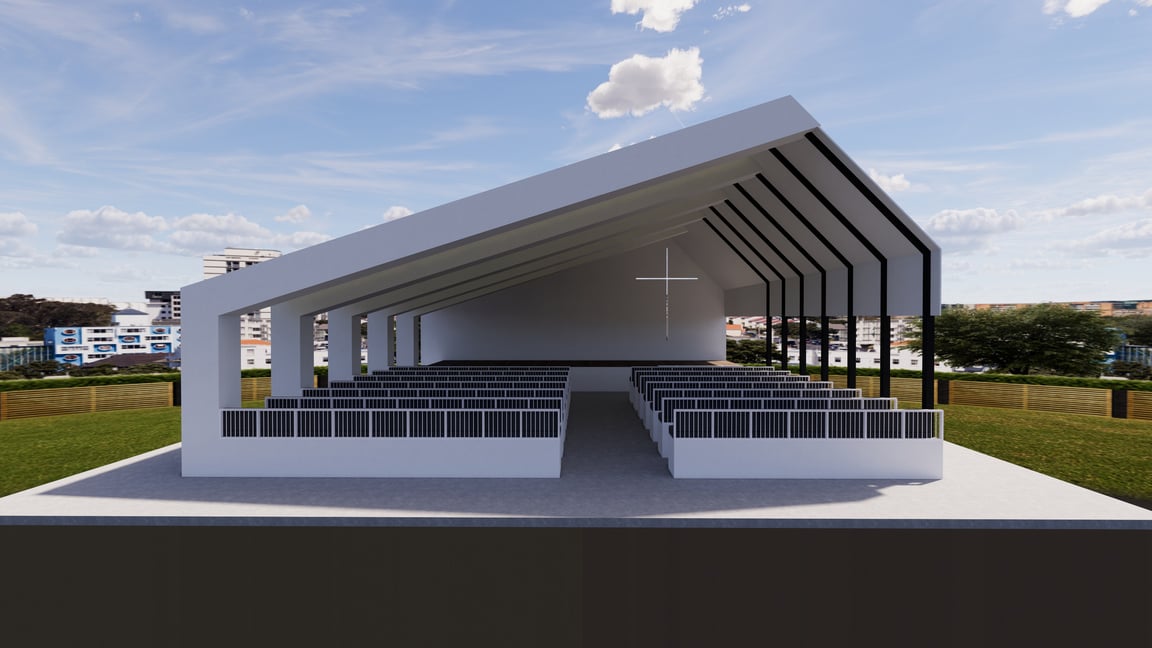
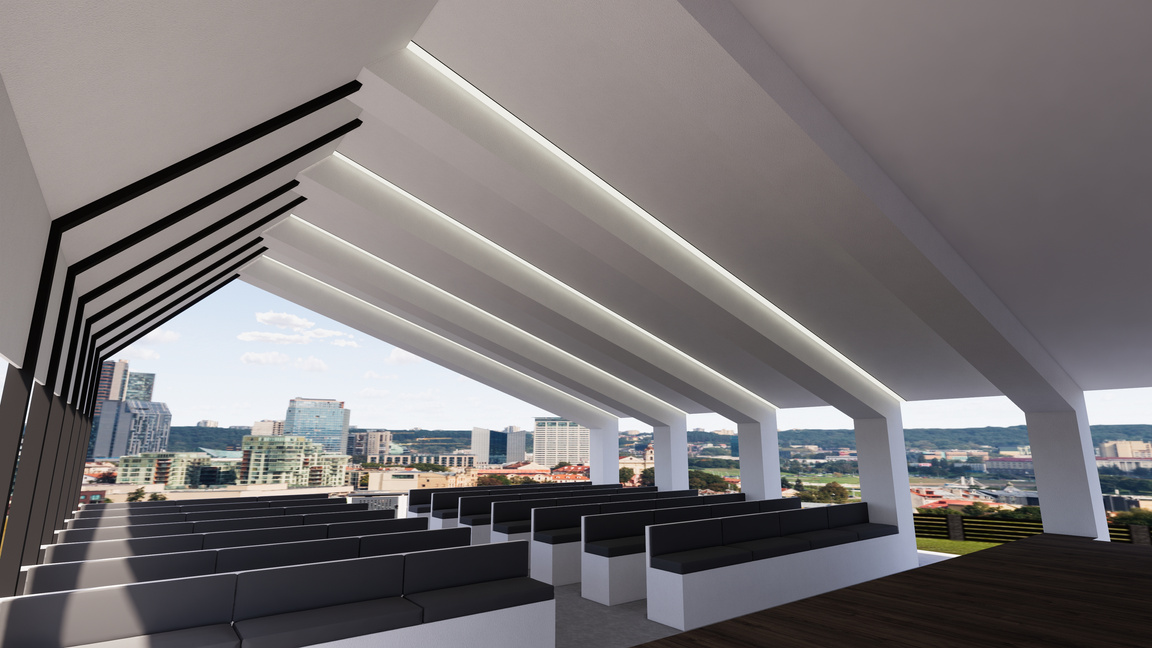
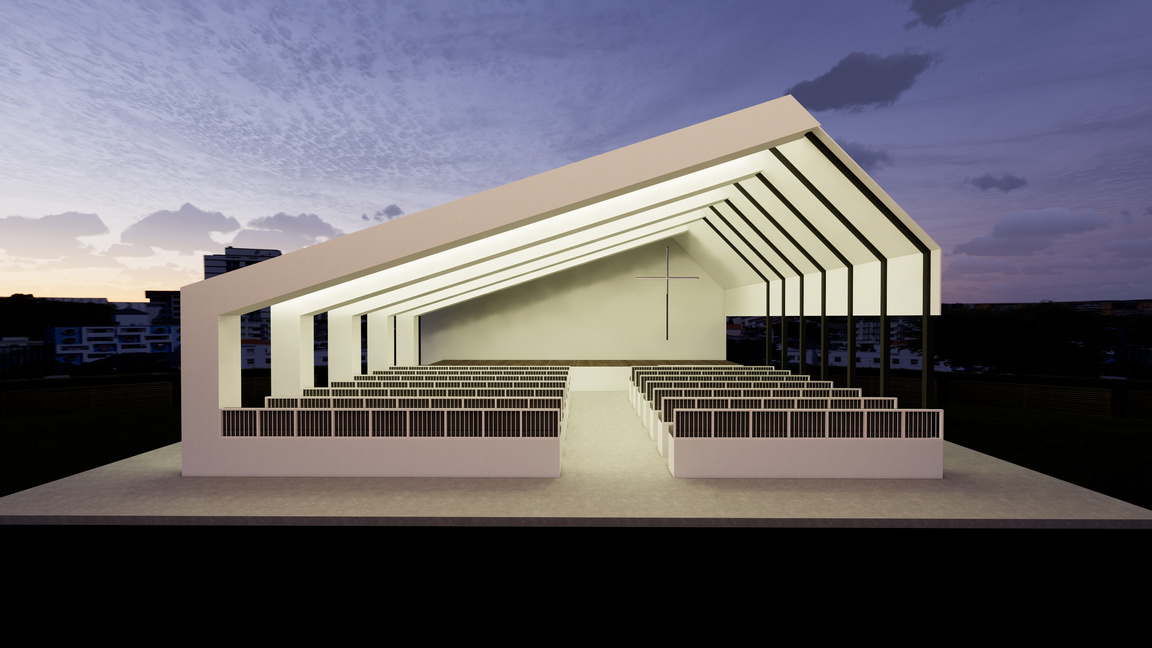
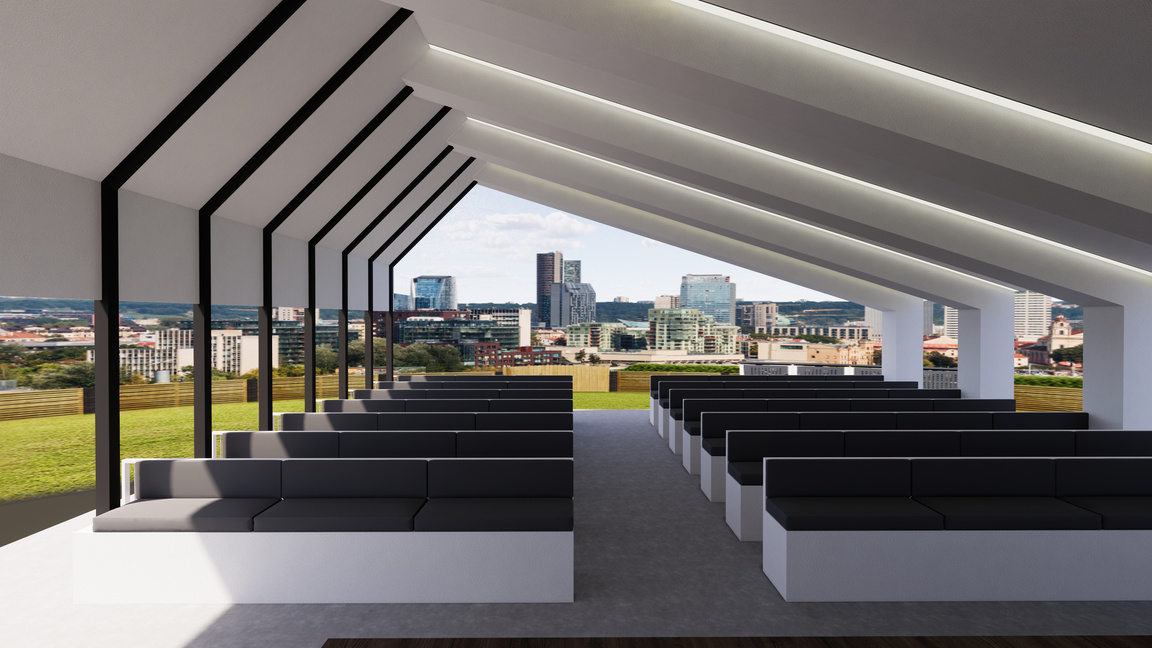
Open Chapel
Designed for a religious group in Norzagaray, Bulacan
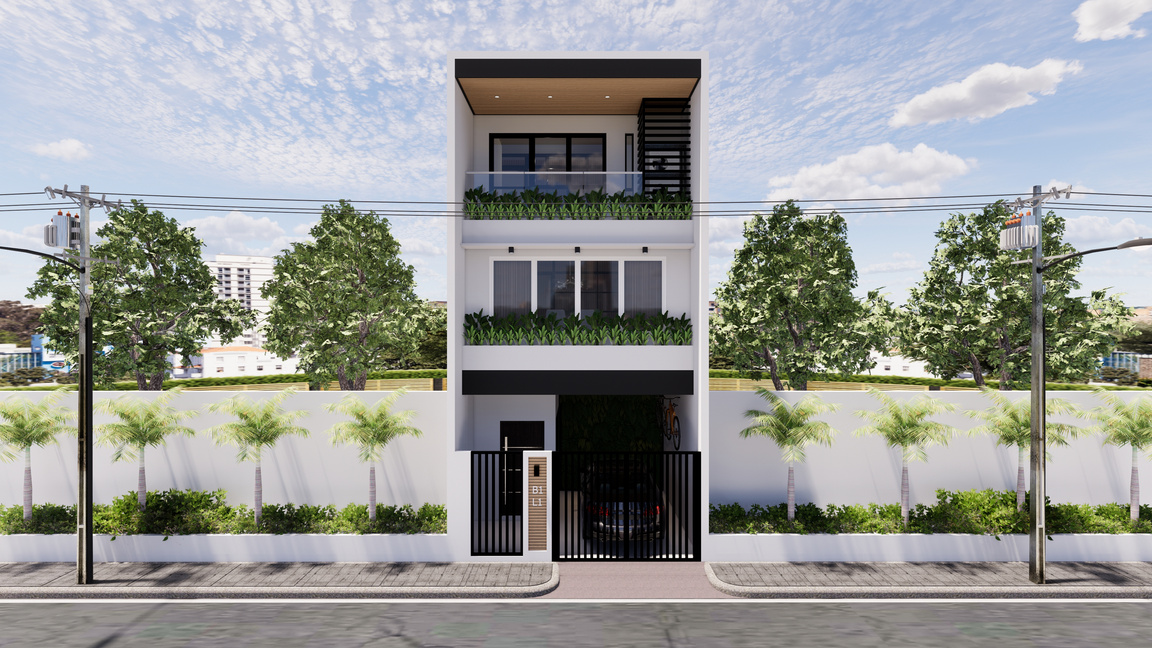
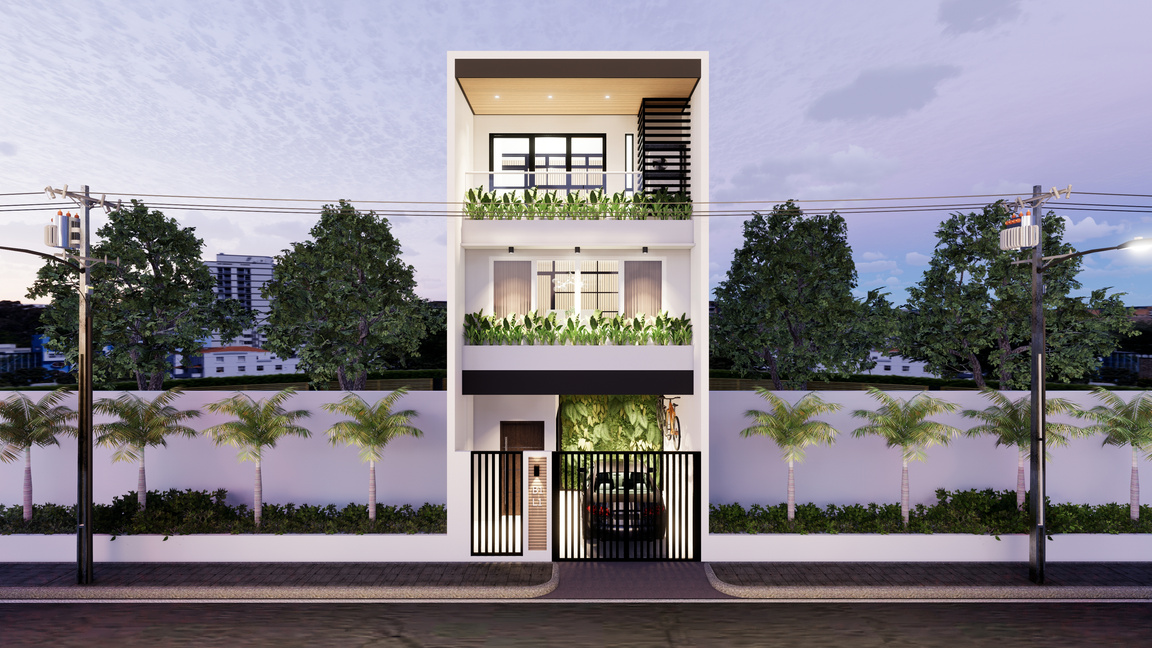
20-SQ.M. House
This is a design proposal for a strictly tight budget but still accommodated the client’s requirements

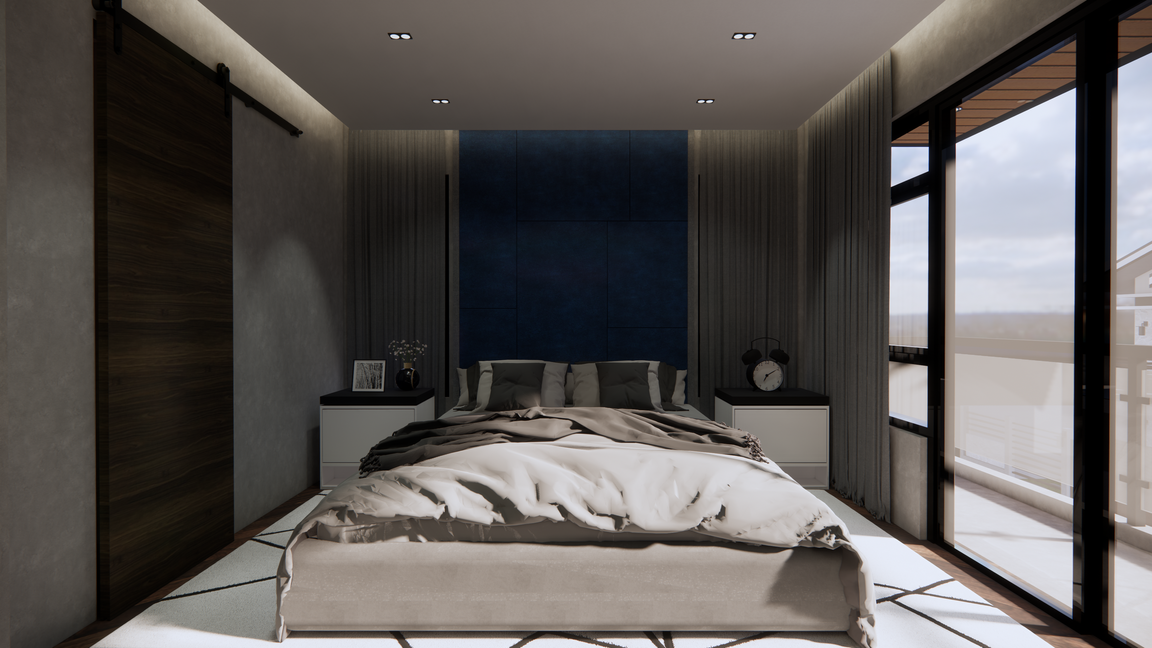

Cavite House
A 3-Storey house with roofdeck. This project has a home office and outdoor jacuzzi as requested by the client
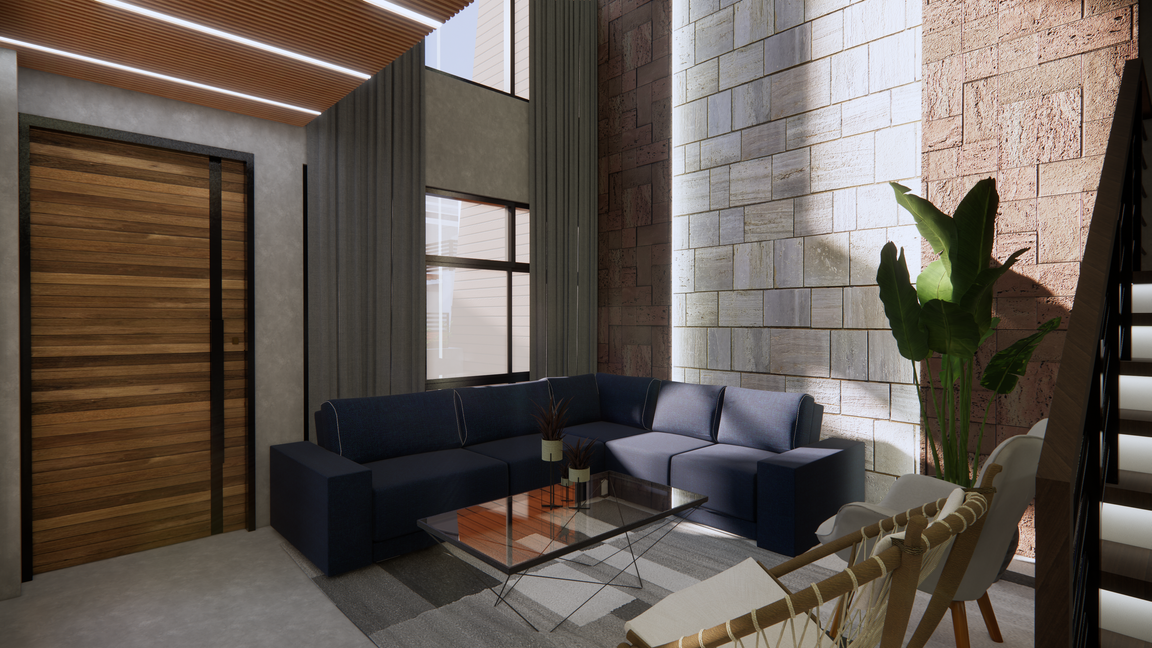
The Architects
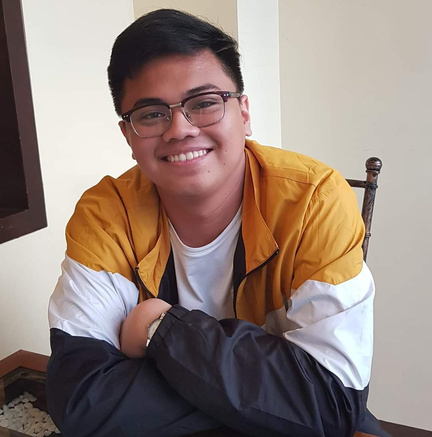
Mark Benley Abrenio
As a licensed architect, he graduated from Adamson University in 2019 and acquired my professional license in 2022. Proficient in designing and rendering with various software, he bring a blend of creative vision and technical expertise to every project. Additionally, he has completed the Authorized Managing Officer course from NCAP, further enhancing his capabilities in project management and execution.
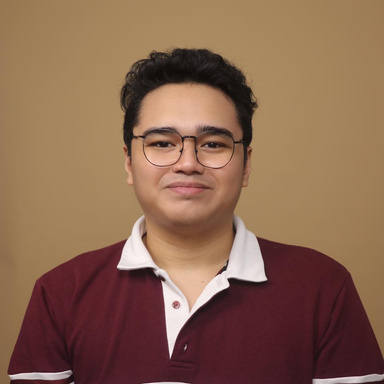
Prince Balu Abrenio
As an architect, he graduated from Adamson University in 2018 and currently pursue a Master of Architecture in Construction Technology Management at the Technological University of the Philippines - Manila. He hold certifications as a Safety Officer 02 and a Certified BERDE Professional, alongside being a registered and licensed architect and a Registered Master Plumber. With extensive experience across low to high-end residential units and medium rise construction, he bring a multidisciplinary approach to every project, ensuring safety, sustainability, and innovative design.
Connect with us

Mailing Address
Cristobal Street, Paco 1007, Manila
Email Address
abrenioarch.designstudio@gmail.com
Phone Number
+(63)962 559 8771
Please follow our social media platforms for updates
Copyright © 2023-2024 abrenioarchdesignstudio.com